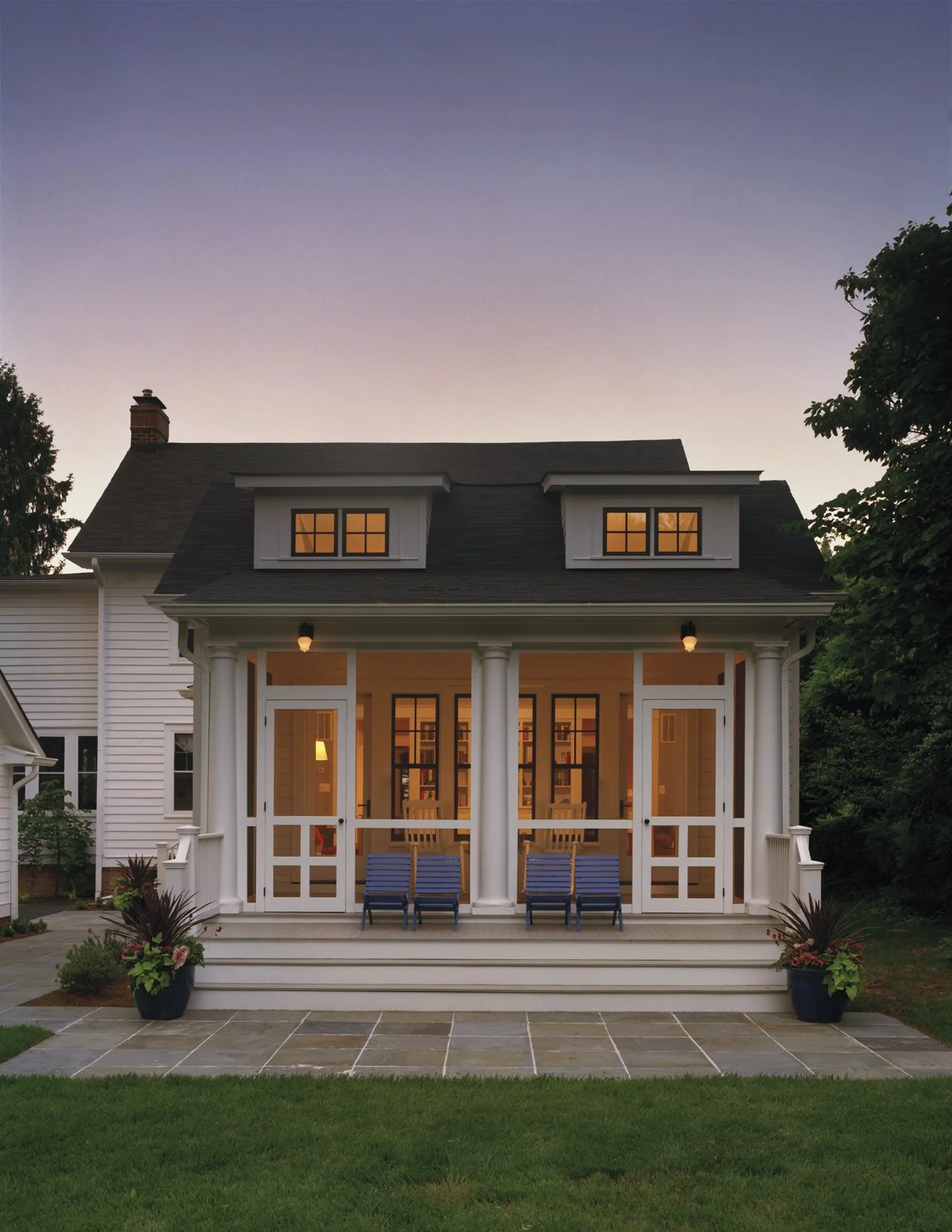Columbia Street Residence
Columbia street RESIDENCE
PROJECT INFO
Type: Residential
Scope: Renovation/Addition
Location: Falls Church, VA
Interior Design:
Moore Architects, PC
Structural Engineer:
Advance Engineers, LLC
Photography:
Anice Hoachlander
Originally built in 1929, this simple two-story center hall colonial satisfied all of the early 20th century requirements; formal front elevation with full porch, central foyer/stair hall bounded by formal rooms, private bedroom space on the second floor, and no relationship to the backyard.
American’s love their early century houses, but they do not love the way they function, forsaking usable modern first floor spaces and a strong connection to the back yard. The new architecture is simple like the house; a new gabled volume of open space for the family room that feels connected to the existing spaces of the home. Traditional forms creating a crisp modern aesthetic of material, light, form and detail. The addition is respectful to the original house, but not without imposing its own place in time, commanding the rear elevation in a diminutive manner.










