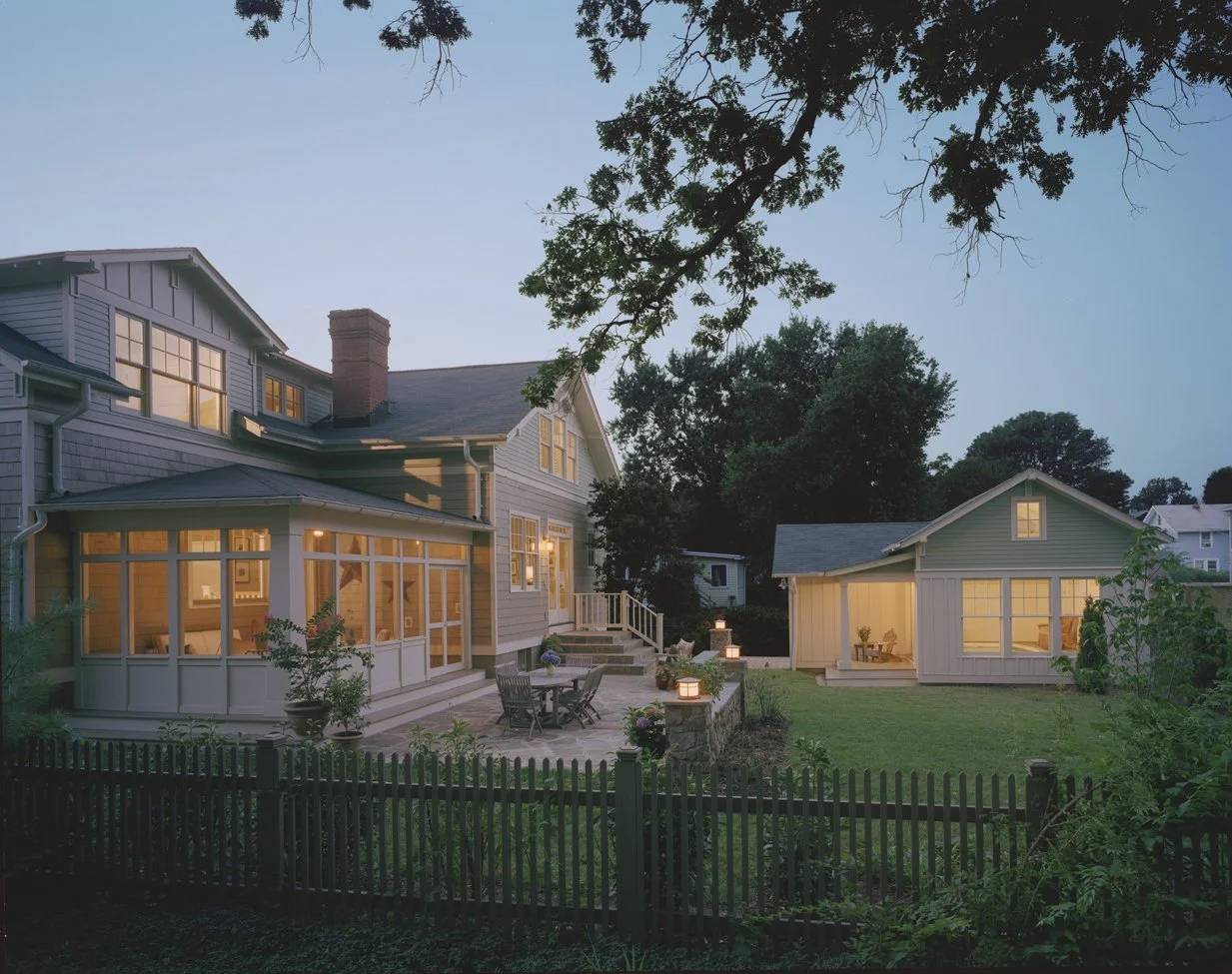Herrity Residence
herrity residence
The Herrity Residence, located in the Clarendon neighborhood of Arlington, began as a modest one and a half story front gable bungalow built in 1919. The owner had a keen interest in restoring the house to its original 1920’s character and style while also satisfying the needs of a dynamic twenty-first century family.
The program demanded a complete renovation of the entire existing structure and the addition of new square footage chiefly on the right side of the house. On the front of the house, the existing front porch was extended to the right, wrapping around the corner to connect it to the new addition. The use of broad overhangs with brackets, lap siding, cedar shingles, new wood windows and doors and other new exterior detailing provides the attention to detail typical of a Craftsman style home.
Before
PROJECT INFO
Type: Residential
Scope: Renovation/Addition
Location: Arlington, VA
General Contractor:
Constructive, Inc.
Interior Design:
Moore Architects, PC
Photography:
Anice Hoachlander
Publications:
Cottage Living Magazine; March 2007, page 90-97; “Three Cottage Makeovers – One Architect"
Not So Big Remodeling; Tailoring Your Home for the Way You Really Live; Book by: Sarah Susanka; The Taunton Press













