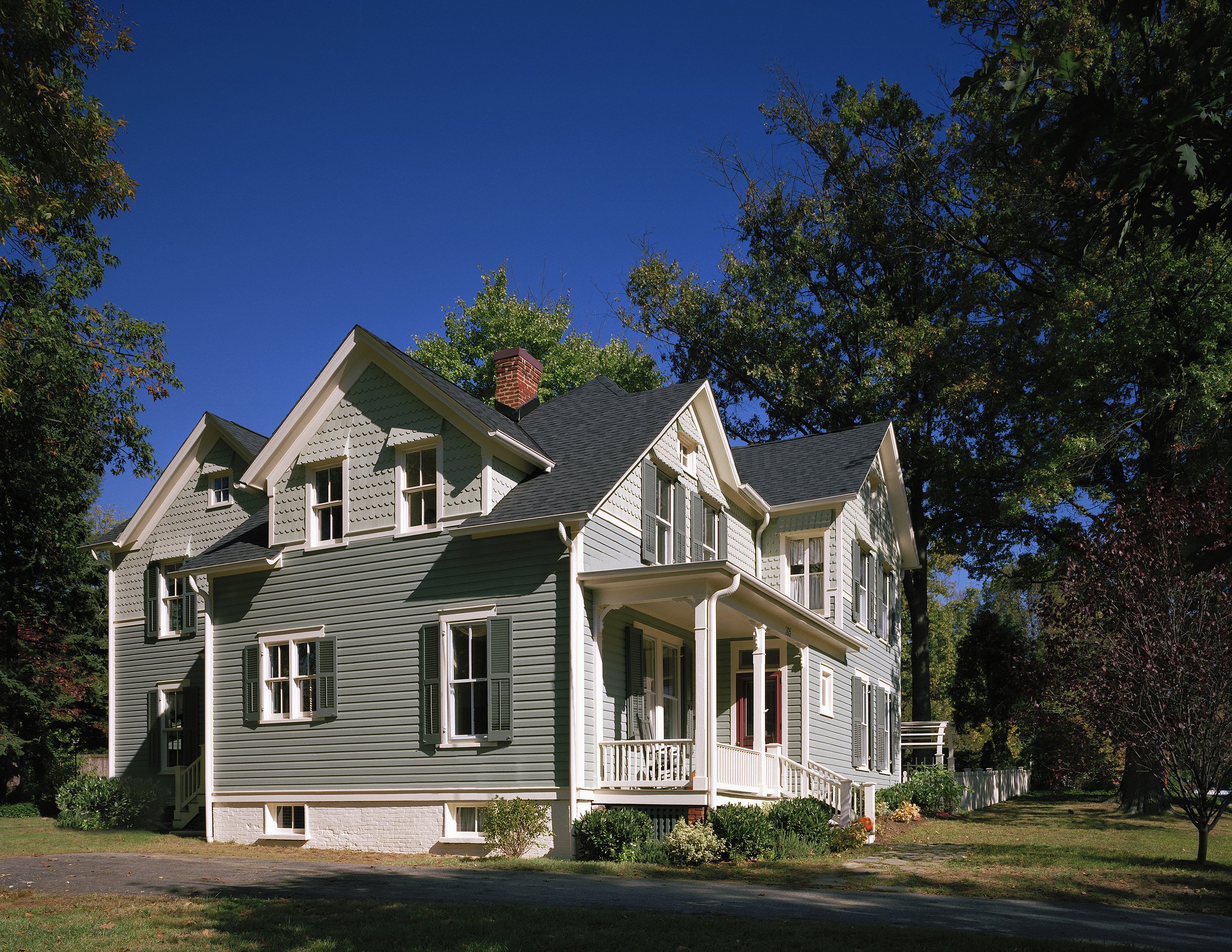Oak Street Cottage
oak street cottage
Originally built in 1891, a stone’s throw away from the old Washington and Old Dominion trolley, this cross gabled Victorian was a landmark in the area once known as Sherwood Farms. The two-and-a-half story, house was called the Graham House, named after its original owners. Over its life, the house was modified, and added on to, several times and started to deteriorate.
The current owner restored the original house room by room, paying close attention to detail. The design of the rear addition was entirely derived from the original house. All of the exterior details were matched intently, including the clipped shingle siding, the flairs above all the windows, and the proportions of the windows and shutters. The finished product fits the neighborhood, restoring its standing as a landmark.
Before
PROJECT INFO
Type: Residential
Scope: Renovation/Addition
Location: Falls Church, VA
Interior Design:
Moore Architects, PC
Photography:
Anice Hoachlander












